On the Market
Step into a life beyond the ordinary with this magnificent architecturally designed home - build and interiors by Genji Home. Now available to purchase.
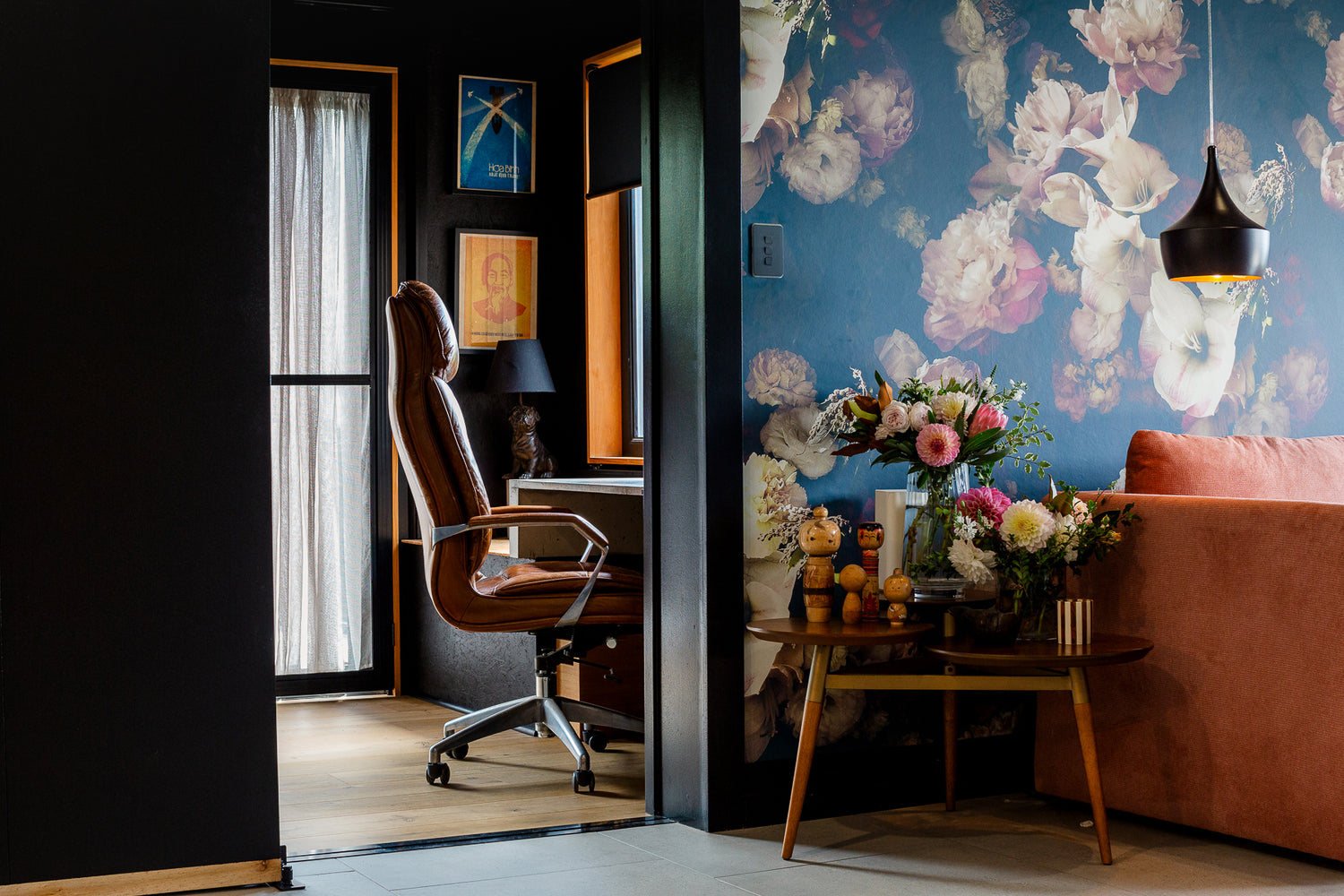
Varmt Rede
SCANDINAVIAN WARMTH. INDUSTRIAL STRENGTH.
A place to call home.
It is immediately evident that this residence stands in a class of its own. The discreet and understated entrance gives way to an interior where the distinction from conventional homes quickly becomes clear.
The atmosphere is remarkably tranquil, enhanced by subtle lighting and a coastal vista and views of the surrounding Tamborine Mountain subtropical rainforest. This property, known as Varmt Rede, is a Scandinavian-inspired home offers a refined and distinctive living environment.
This multi-level luxury home seamlessly integrates architectural sophistication with sustainable features, embracing both the natural beauty of its surroundings and the highest standards of modern comfort. Expansive windows invite the ever-changing light and panoramic coastal views indoors, while open-plan living areas flow seamlessly onto generous terraces and lush gardens. Every detail, from the eco-conscious insulation to the handcrafted timber accents, is meticulously curated to contribute to a healthy, harmonious lifestyle.
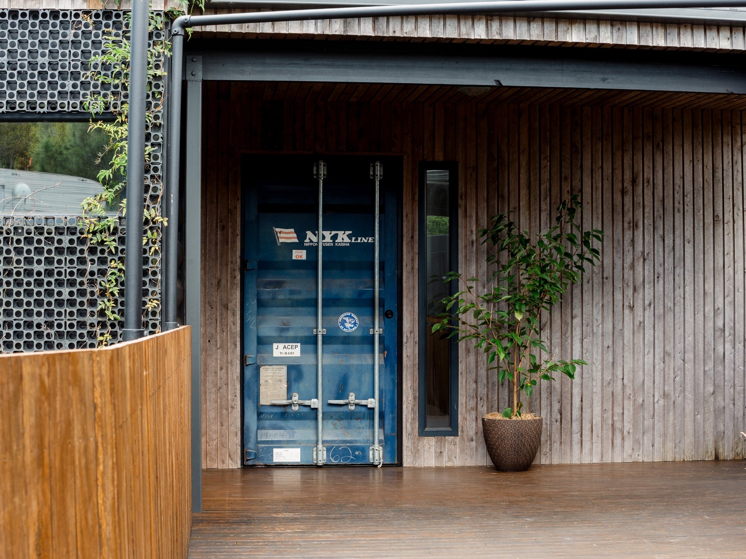
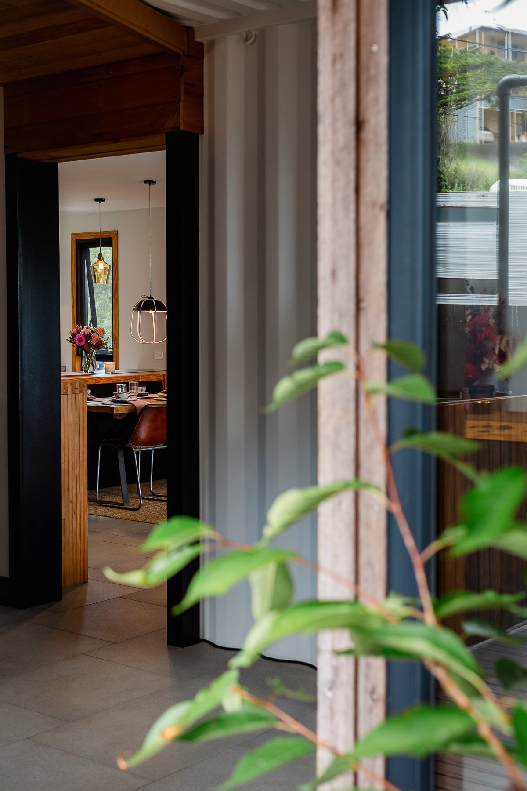
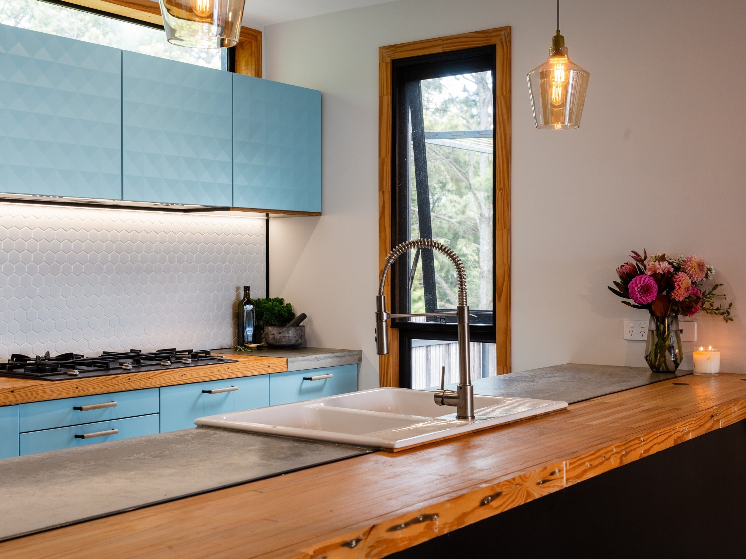
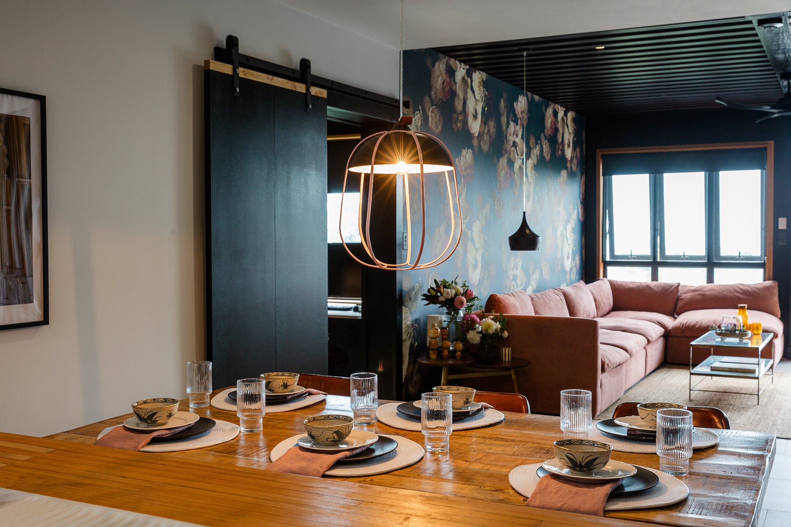
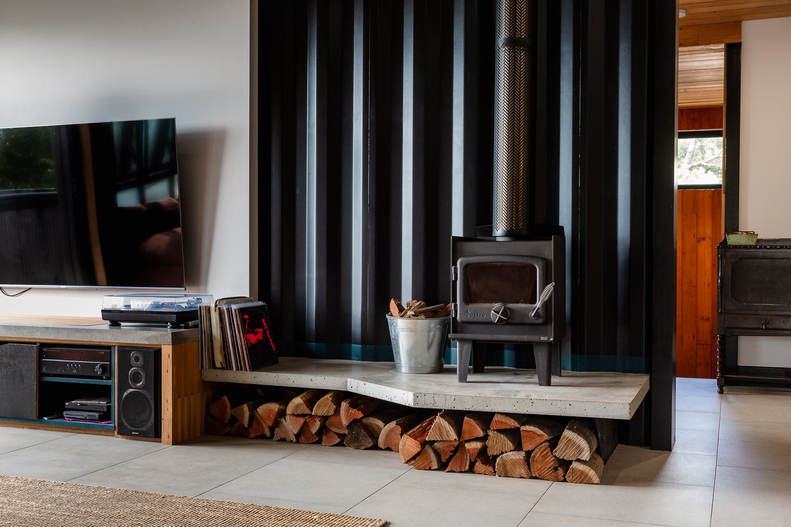
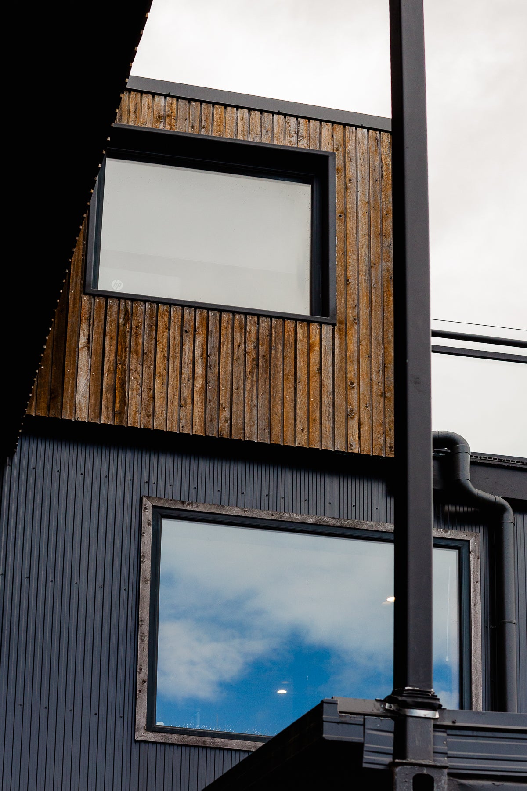
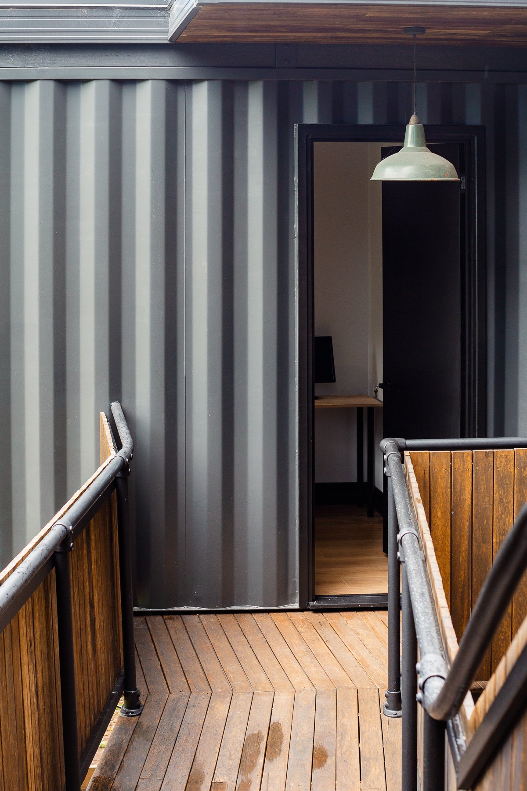
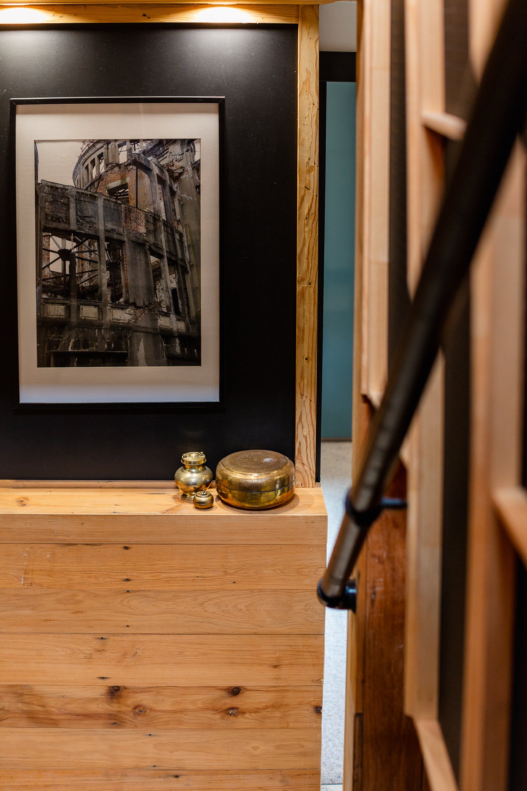
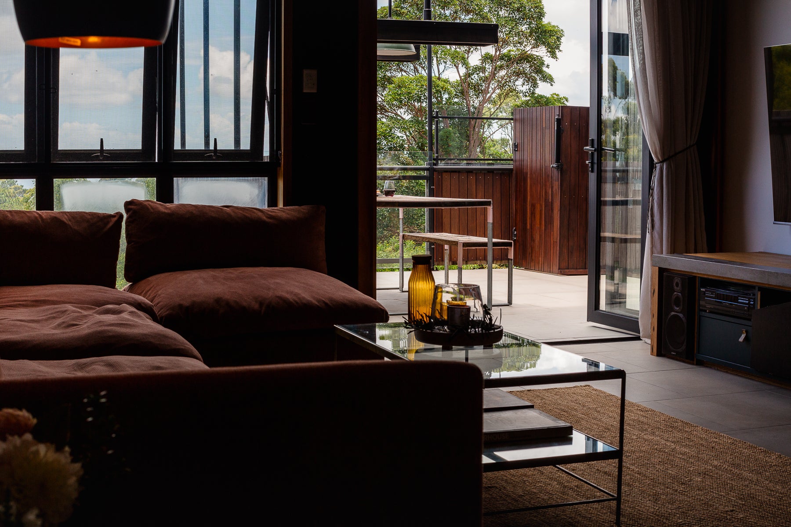
Through innovative use of space, advanced materials, natural ventilation, and refined design principles, this architecturally distinctive custom-built residence offers exceptional durability, weather resistance, and environmental sustainability, complemented by high-quality finishes and an elegant interior. The property is flood-free, has withstood tornado conditions, and demonstrates remarkable structural resilience.
The residence’s adaptable modular design allows for flexible living arrangements, catering to families, entertainers, or those seeking tranquil retreat. Solar panels, rainwater harvesting, and smart climate
controls ensure year-round efficiency, reducing the environmental footprint without compromising luxury. The result is a sanctuary where architectural vision and environmental stewardship unite—an enduring home that stands as a testament to both innovation and refined taste.
The home is constructed from 11 insulated steel framed modular structures. They cascade down the northeastern side of Tamborine Mountain perpendicular to one another creating a series of discreet and private spaces.
Throughout the home, the double-glazed windows are thoughtfully placed to maximise light, bring the outside in and yet none of them overlook a neighbour, giving complete privacy.
The entry includes a mudroom and power room before the main living area, an open space with large kitchen, dining and lounge area around an wood burning fireplace. The containers’ industrial finish is softened with bespoke, built in cabinetry crafted from the recycled timbers of the original Burleigh Heads bowling alley, a homage to the view out of the eastern-facing windows.
The fully appointed kitchen is a pop of powder blue with custom cabinetry and tucked neatly away is a combine butler’s pantry, laundry and home to the switch panel for all household systems.
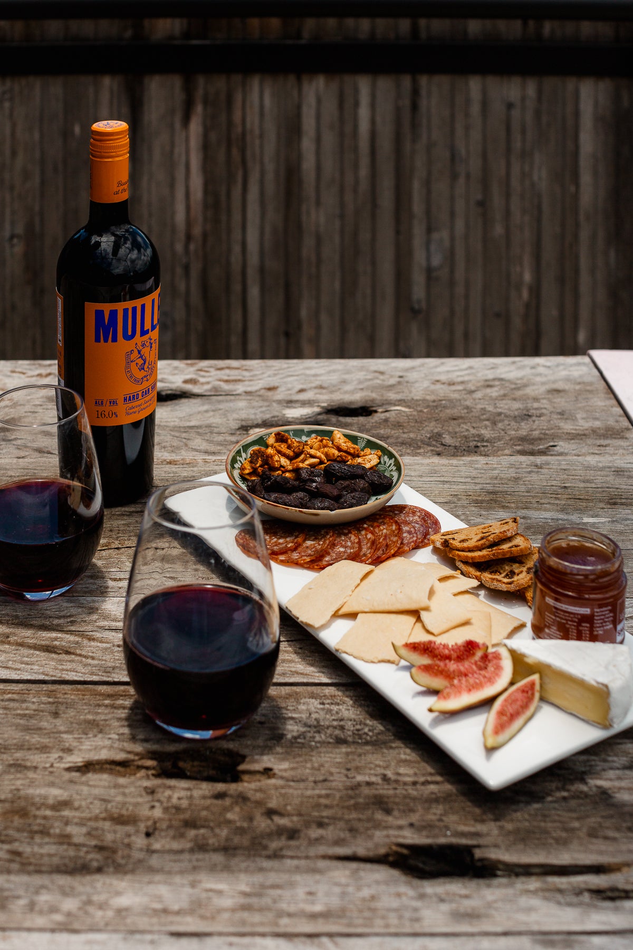
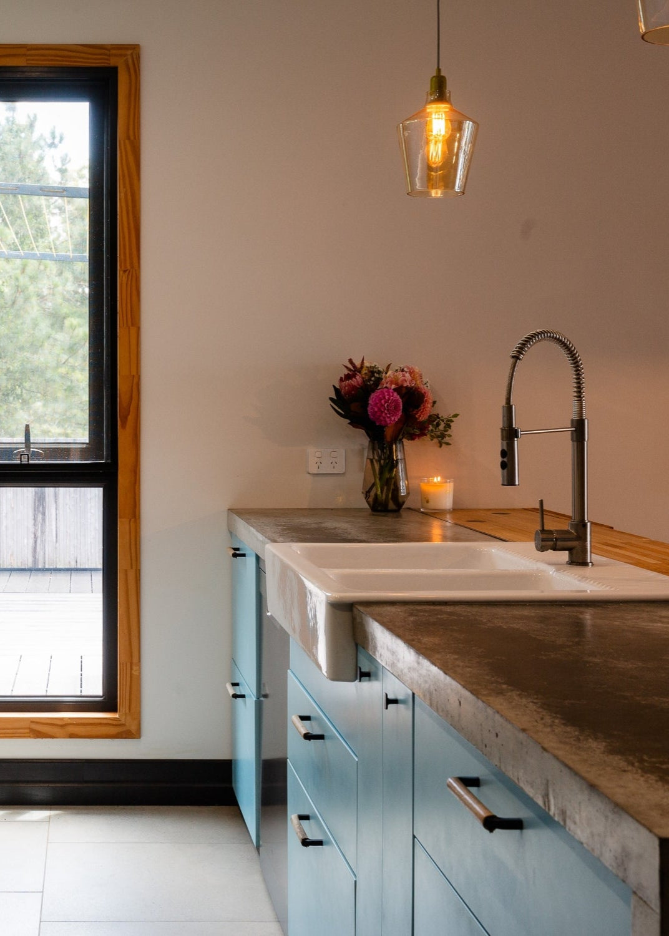
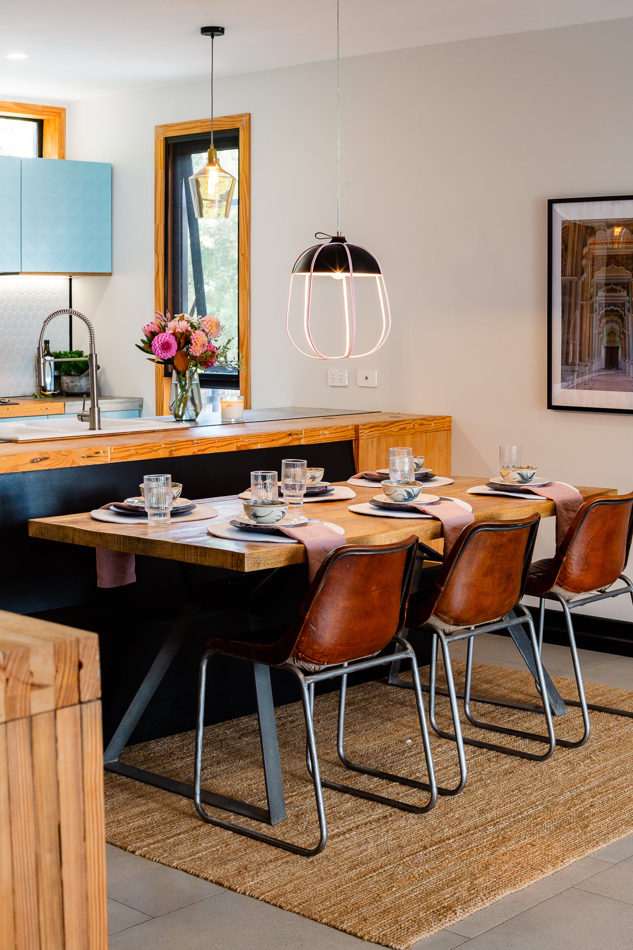

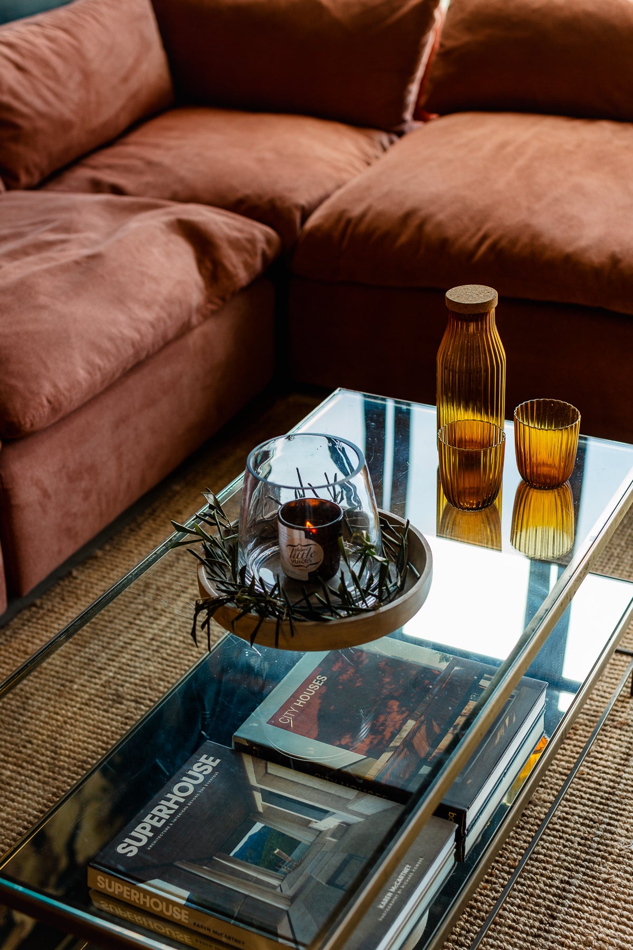
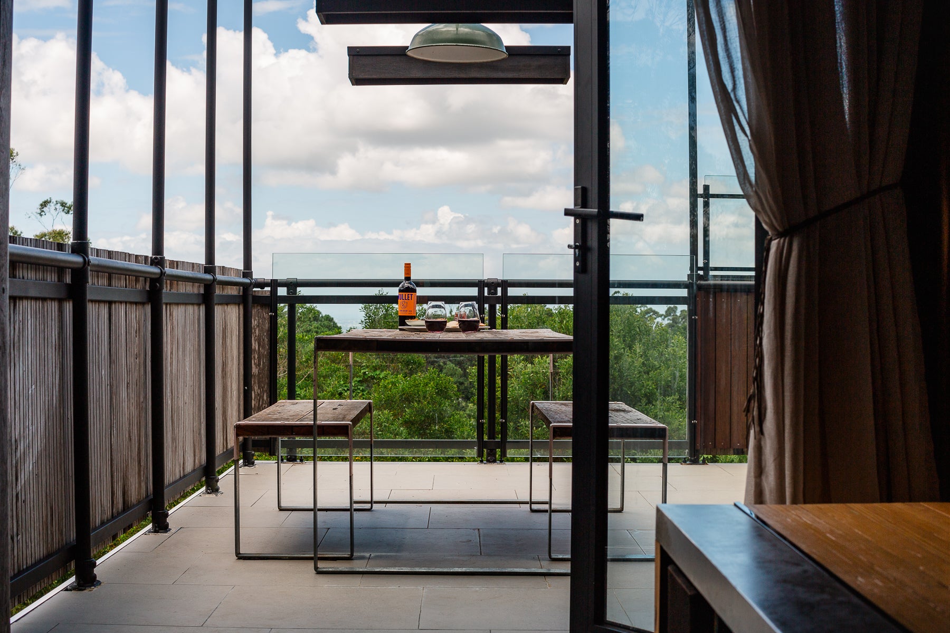
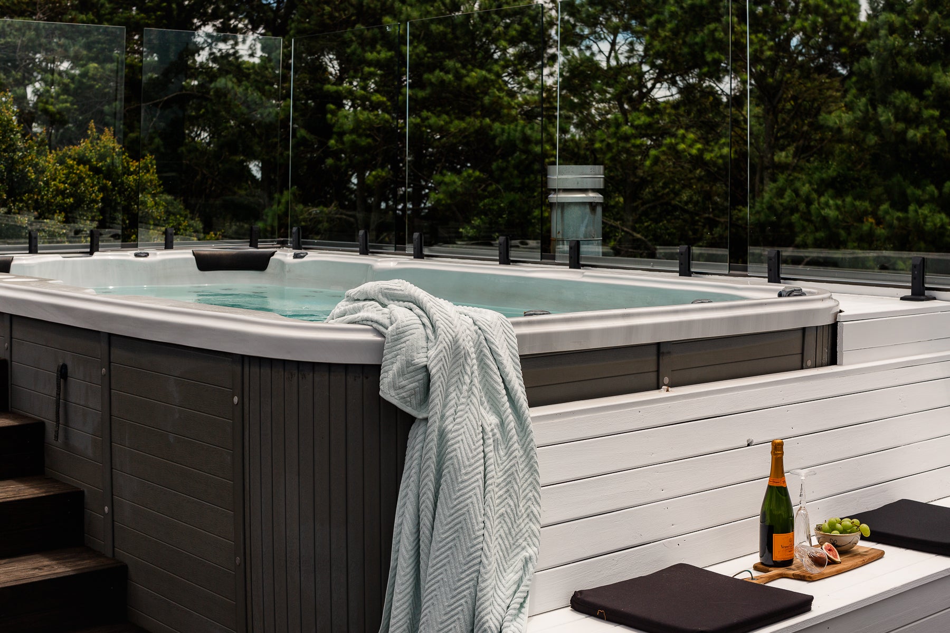
The main lounge area is augmented by a private study and library complete with sunken double bed for lazy Sundays and it this level which opens out to two elevated decks.
The first is access from the library and over looks the back terrace orchard to rainforest beyond. The other deck opens eastward off the lounge and includes a built-in barbeque and outdoor heating. Neither deck can be seen from neighbouring properties, a privacy feature which is a hallmark of the home.
From this second deck, a staircase leads to the roof and a spa cum jet pool on the roof top. It is an enviable location to decompress at week’s end champagne in hand, birds on the wing with views down to the golden
beaches of the coast.
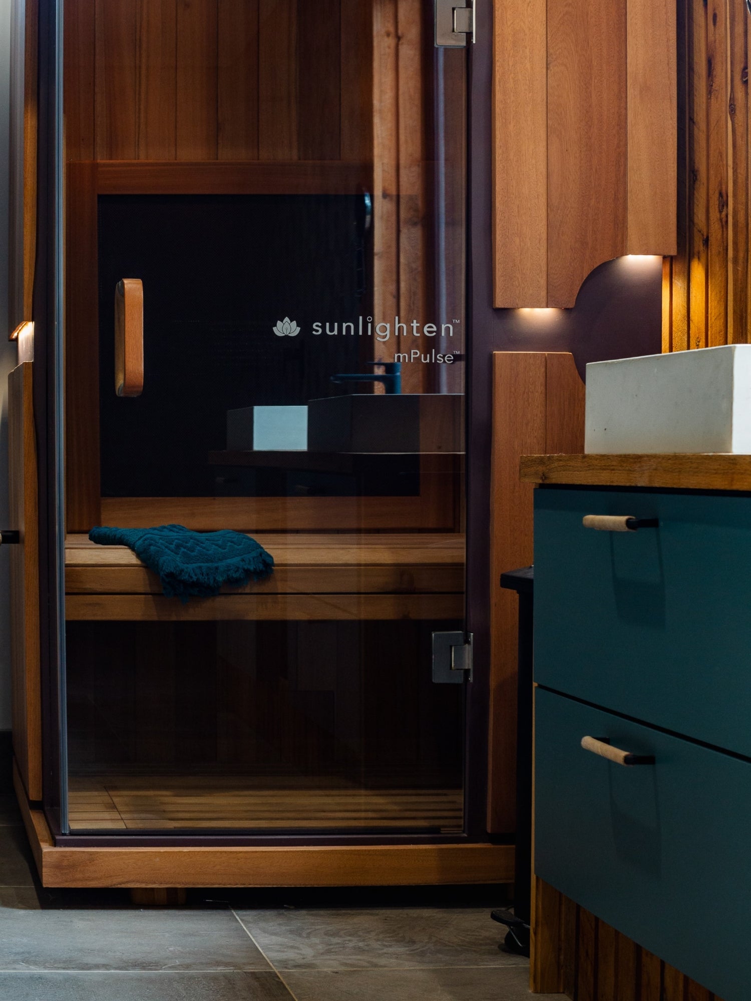
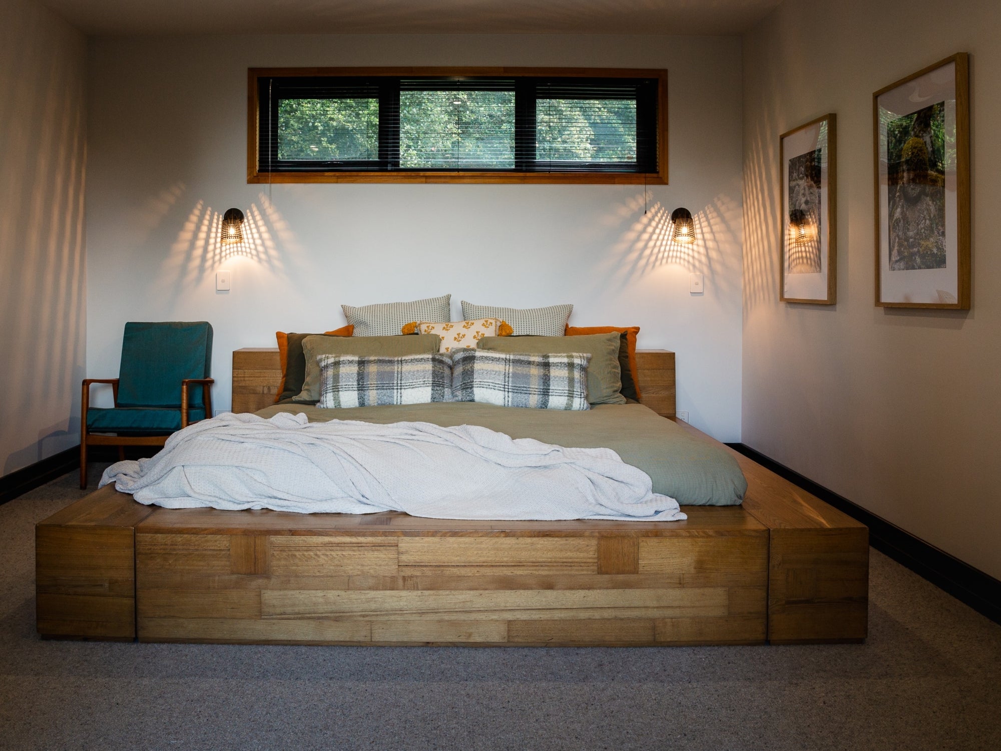
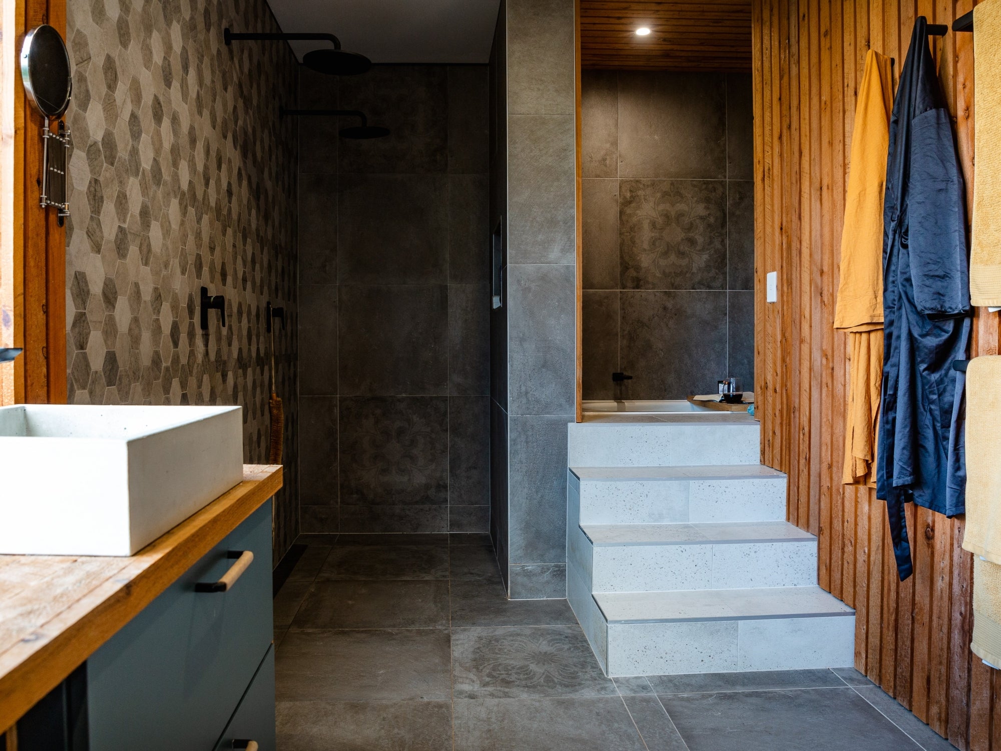
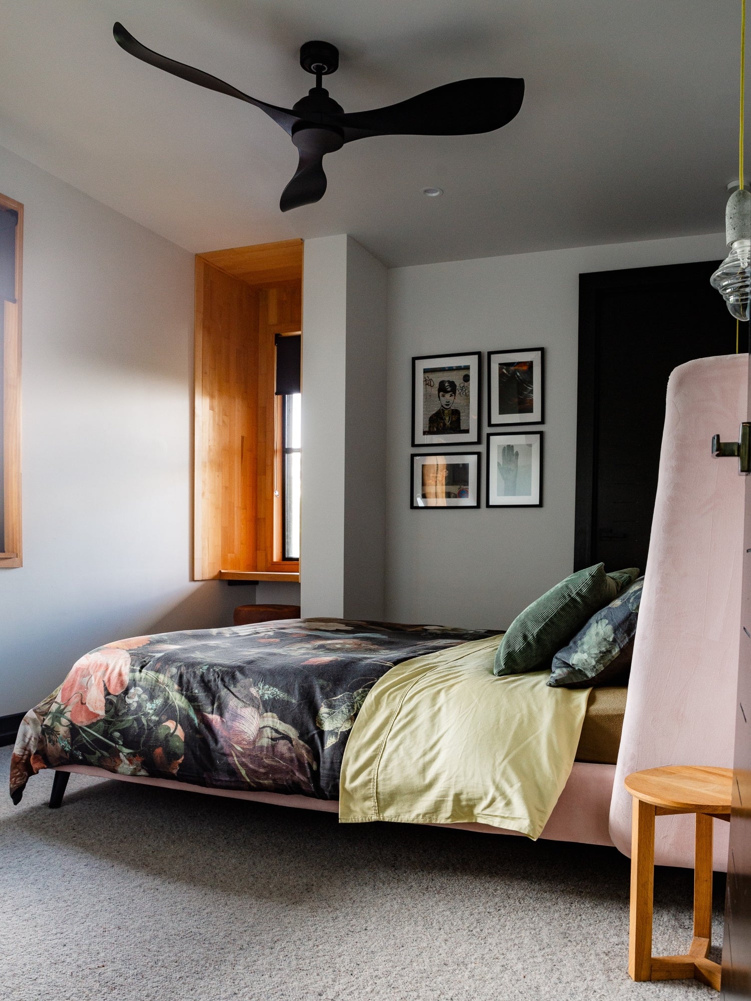
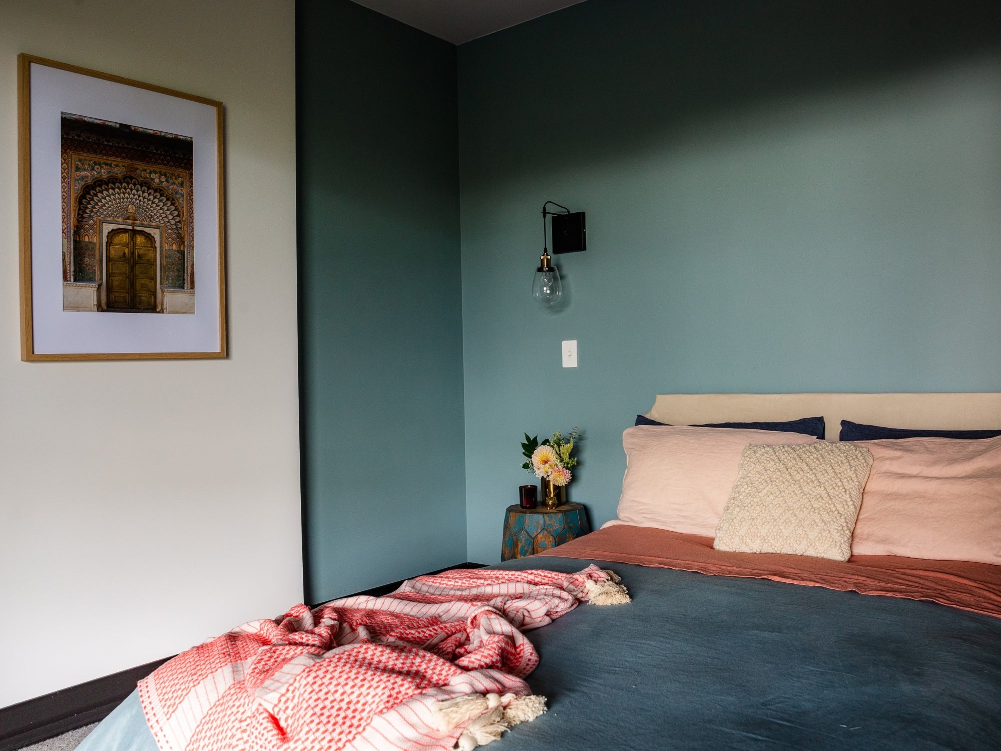
Three bedrooms sit below the main living areas. Two family bedrooms, one with a built in wardrobe, the other a walk in, share a large family bathroom with soak tub and shower. There is another study which could also double as a music room or nursery.
The master suite is an oasis to behold with a oversized king bed frame and separate custom-built walking wardrobe. The ensuite faces east with a large picture window providing natural light throughout the private enclave. The ensuite includes a double shower, a soak tub tucked away for secluded, relaxing baths and a 3-in-1 precision wavelength full spectrum infrared sauna.
There is plenty of amenities and luxuries across these three levels and yet there is more on a private, separate fourth level.
A single modular, separated by a suspended walkway, is a self-contained space with ensuite. With a large north facing picture window overlooking the garden and rainforest, it could be a private consultation office, meditation space, yoga or art studio, or even a teenager’s retreat. There is ample room around for future expansion to include a kitchen and lounge, serviced by a private lift, to accommodate multiple generation living. Adjacent, there is also a separate expansive storage space which could also be converted into more living space or larger office.
Varmt Rede captures the panacea we all need in our home. As a home oasis, it has been designed for its owners to unwind and recharge without compromise, all within 60-min drive of Brisbane or the Gold Coast. For more information, please contact Bianca Basile, Coastal, 0477 888 195

